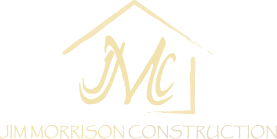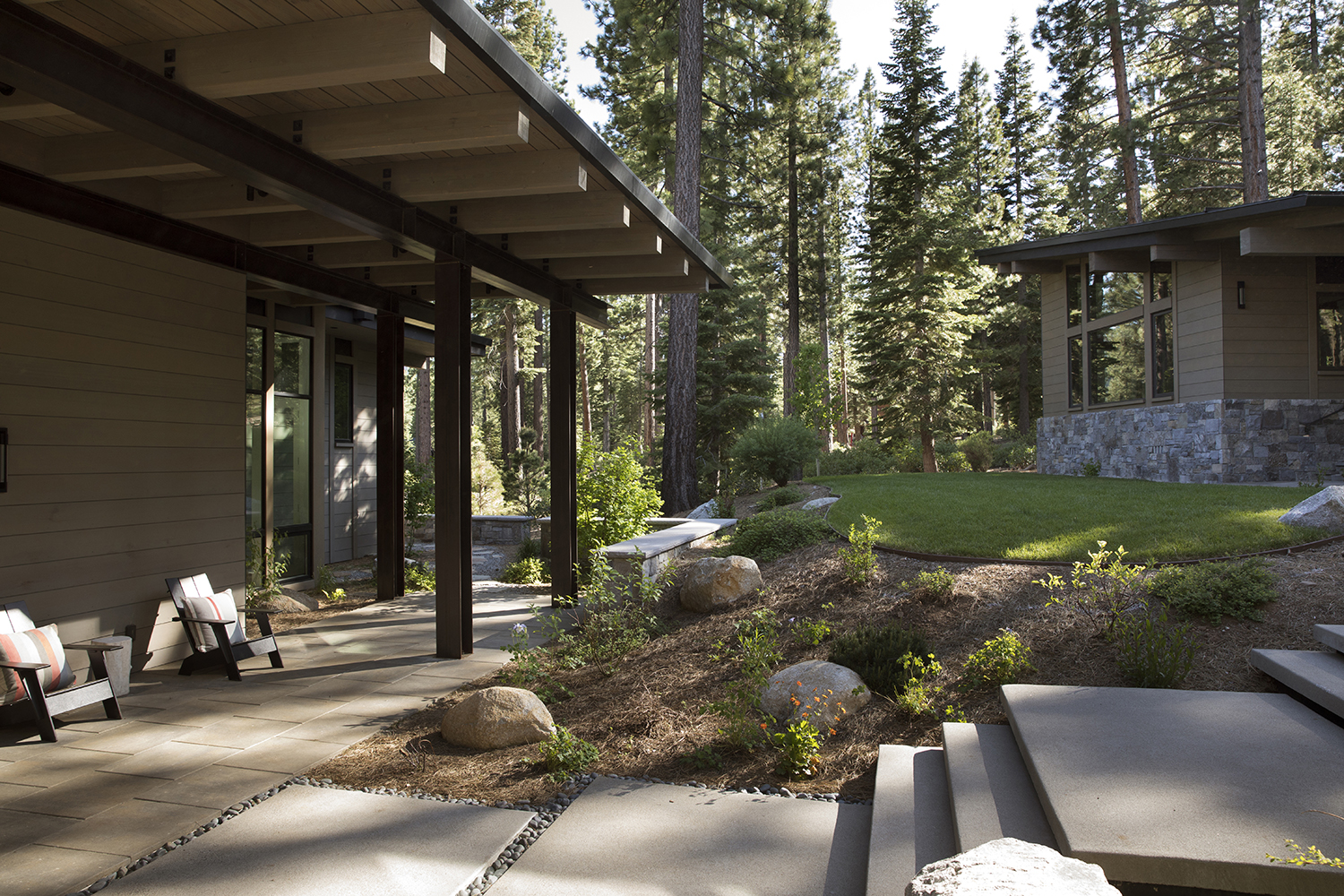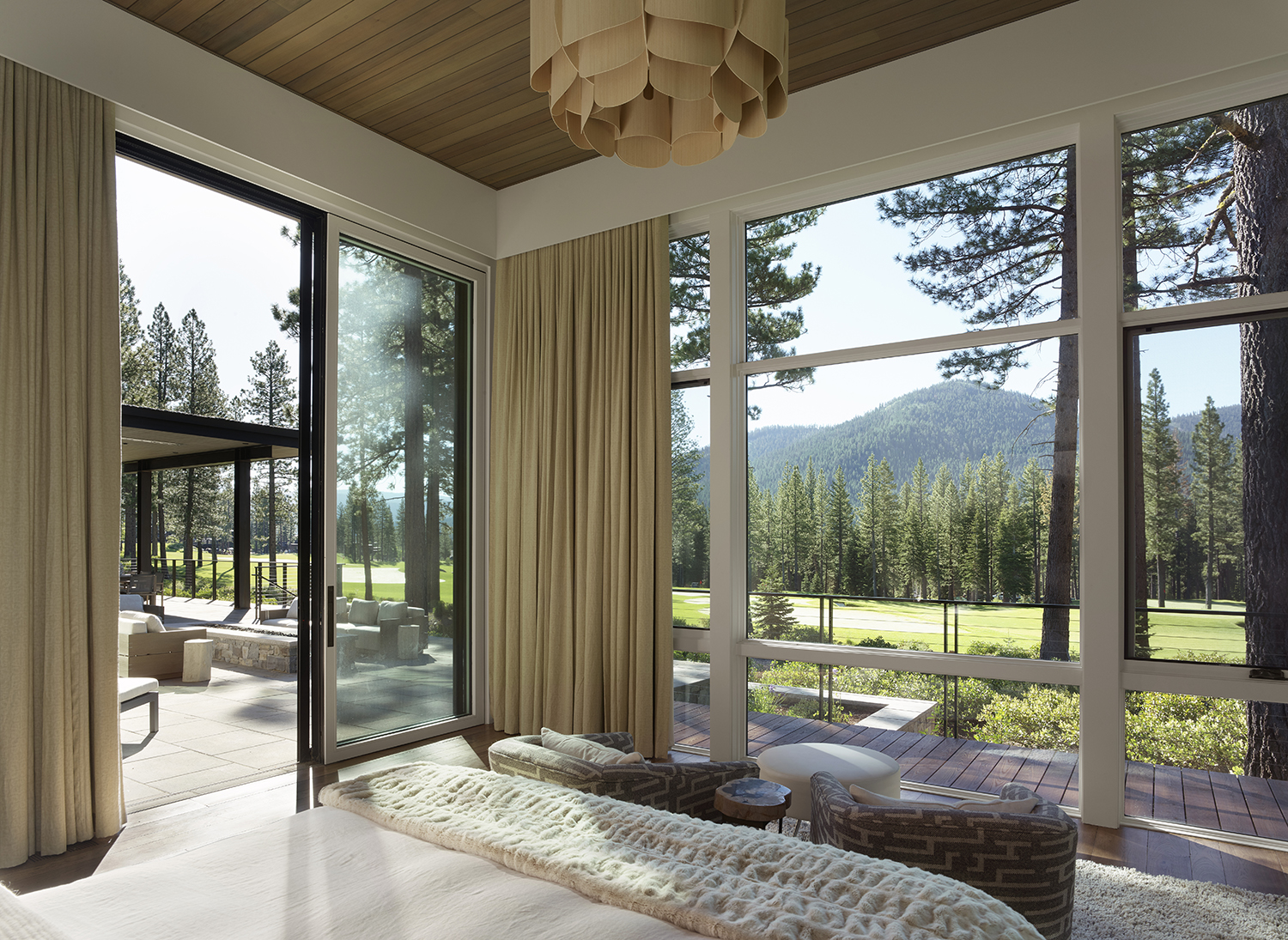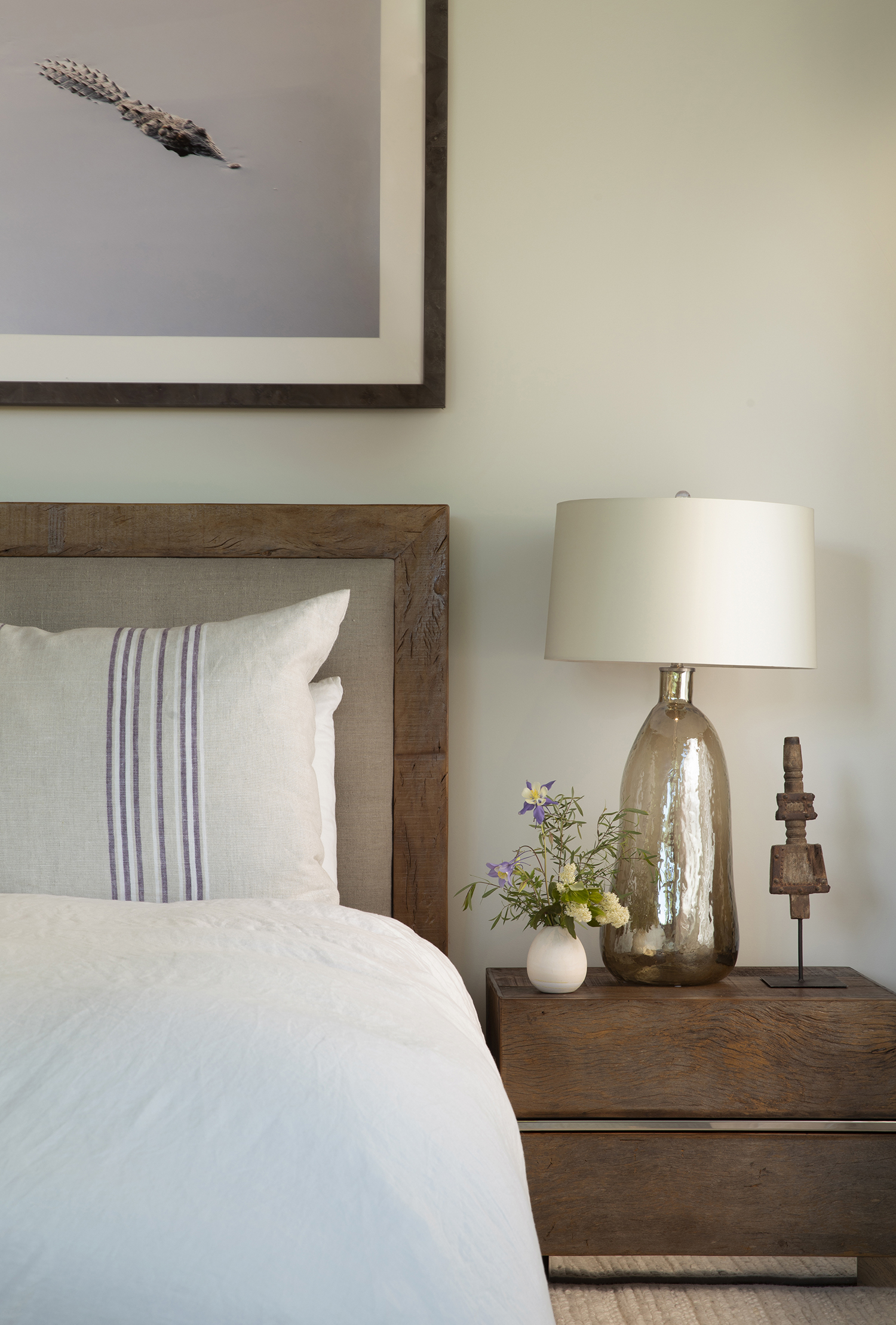lot 188
Square footage: 5,245
Bedrooms: 5
Bathrooms: 4.5
Started: August 2015
Finished: July 2017
Architect: Walton A + E
Interior Design: Sarah Jones
RECOGNIZED
Tahoe Quarterly Mountain Home Awards 2021: “Modern Comfort” Award
A STORY IN STRUCTURE
FEATURED
Mountain Living / July 2020
Online: ROOMS WITH A VIEW
View PDF: ML_Rooms with a View


















