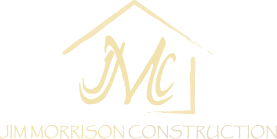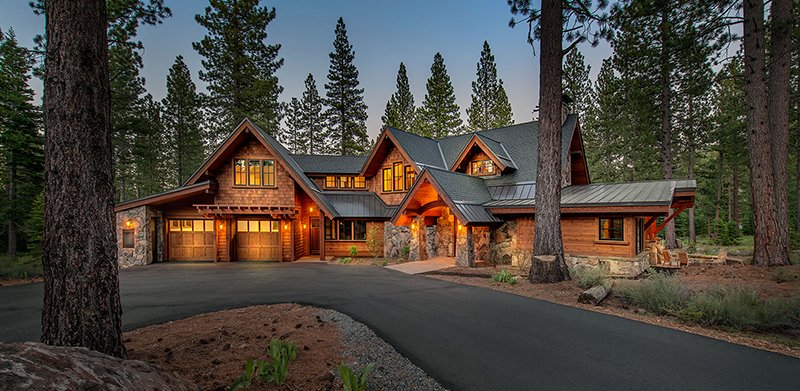Lot 212
The open floor plan features a spacious and inviting kitchen that seamlessly flows into a grand room adorned with vaulted ceilings. This elegant design makes the residence at 212 truly special, as it is situated on a beautiful, flat lot that boasts ample outdoor space. Inside, the wide plank wood floors add warmth and character, enhancing the overall aesthetic and feel of the home.
Square footage: 3,667
Bedrooms: 4
Bathrooms: 3.5
Started: May 2011
Finished: May 2012
Architect: Walton A + E









