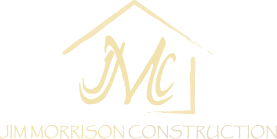lot 597
597’s open kitchen, dining and living room areas promote gathering with friends and family. That area spills out onto a deck through a large sliding glass wall, and with adjacent ceiling-high windows, the mountain views are the main focus. Finished in subtle natural tones, the home is calm and welcoming.
Square footage: 5,868
Bedrooms: 5
Bathrooms: 5.5
Started: May 2012
Finished: October 2013
Architect: Walton A + E









